Types and stylistic characteristics of fortifications in continental Croatia
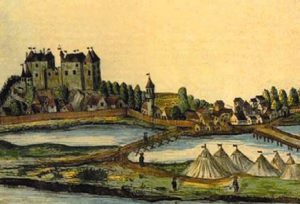 Fortifications are buildings with defensive functionality, often placed in an isolated position, regularly inhabited by a feudatory, a nobleman in most cases, accompanied by his family and military crew.1 Life in such a town mostly depended on whether it was a military object, a ruler’s or a bishop’s residence, or a center of a district, and whether it had a suburb.2 Suburbs, which develop through time beneath the fortifications’ walls, were inhabited by residents who were subordinated to the feudatory. At the beginning, these people were his vassals, farmers that cultivated his lands, but through time merchant and artisan classes strengthen. Those colonies reach high level of development when they uprise to the status of market centers. Then they gain some privileges that influence their economic significance, as opposed to those without such privileges.
Fortifications are buildings with defensive functionality, often placed in an isolated position, regularly inhabited by a feudatory, a nobleman in most cases, accompanied by his family and military crew.1 Life in such a town mostly depended on whether it was a military object, a ruler’s or a bishop’s residence, or a center of a district, and whether it had a suburb.2 Suburbs, which develop through time beneath the fortifications’ walls, were inhabited by residents who were subordinated to the feudatory. At the beginning, these people were his vassals, farmers that cultivated his lands, but through time merchant and artisan classes strengthen. Those colonies reach high level of development when they uprise to the status of market centers. Then they gain some privileges that influence their economic significance, as opposed to those without such privileges.
Types of fortifications
Defensive (fortification) architecture had been used from the most ancient of times. In Prehistory they were constructed as hill forts; in the Classical period, the Romans used to build complex systems of fortifications along the state borders. In accordance, such type of construction is continued to be used in the Middle Ages, in somewhat altered form. Despite having some similar characteristics and the same type of construction site as did the prehistoric hill forts, medieval fortifications will have its own course of development.3
It is rather difficult to determine a certain style in fortification architecture, but some stylistic features can be seen in the way the walls are processed, the application of measures, ground plan, brick format, decorative elements, carved architectural details etc.4 Therefore, we can notice some features of Romanesque, Gothic and early Renaissance, as well as all of the combined styles.
Fortification construction before the Tartarian breakthrough in 1242
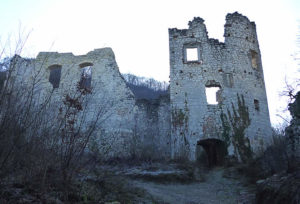 Even though fortifications were built in the early Middle Ages, very small number of them is preserved today. The main reason for this are the short-lasting materials they were built from, such as wood or dirt. We know almost nothing about them because of their scarce preservation.5
Even though fortifications were built in the early Middle Ages, very small number of them is preserved today. The main reason for this are the short-lasting materials they were built from, such as wood or dirt. We know almost nothing about them because of their scarce preservation.5
Later, in the 12th century, fortifications are built on steep and inapproachable places. Their ground plans were long and very narrow, and the silhouette was dominated by a sentry tower. They were good enough to serve their purpose as a refuge for local persons of power in their mutual conflicts, but when a stronger force arose on the historical scene, they’ve proven to be inadequate in defense from a more serious threat. This exact scenario happenned during the Tartarian invasion of the territory of medieval Slavonia, when all the imperfections of such constructions emerged. From then, much stronger fortifications were built, with walls twice or triple in thickness, and with a developed defense system. Although in more approachable positions, their defensive power was much greater than their precursors.
In the first half of the 13th century, stone fortifications became more and more popular. Their walls were relatively thinner, and judging by their characteristics and small dimensions, it is likely to assume that they didn’t have any serious defensive power, but were built as a support for local neighborly conflicts.6 That is the exact reason why they couldn’t provide resistance to Tartarian breakthrough in 1242.
Construction of fortifications after the Tartarian breakthrough
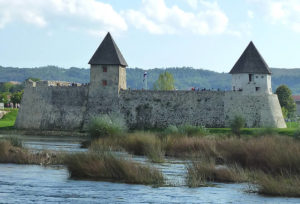 Following this event, there is an increased effort in construction of fortifications in medieval Slavonia. This was contributed by the arrival of foreign artisans who also brought with them some new experiences in fortification construction. At the same time, some notable investors appear, making such intensive fortification construction possible; these investors were mostly Croatian-Hungarian kings, bishops and local nobility. The buildings become bigger, and have stronger stylistic expression. Cooperation of local masons and carvers with the foreign artisans, causes a parallelism of stylistic novelties and local tradition. Romanic stylistic features are visible in the simplistic ground plan concept which is repeated in various examples, in the ground plan and the shape of the chapels, and also in the thickness of walls, which is much greater than in examples from the beginning of this century.7
Following this event, there is an increased effort in construction of fortifications in medieval Slavonia. This was contributed by the arrival of foreign artisans who also brought with them some new experiences in fortification construction. At the same time, some notable investors appear, making such intensive fortification construction possible; these investors were mostly Croatian-Hungarian kings, bishops and local nobility. The buildings become bigger, and have stronger stylistic expression. Cooperation of local masons and carvers with the foreign artisans, causes a parallelism of stylistic novelties and local tradition. Romanic stylistic features are visible in the simplistic ground plan concept which is repeated in various examples, in the ground plan and the shape of the chapels, and also in the thickness of walls, which is much greater than in examples from the beginning of this century.7
These fortifications characteristically have a regular, almost rectangular ground plan, walls have simple volumes, ending with a battlement. On one side of the assembly there is a sentry tower, and a palace is on the other.
In the beginning of the 14th century, fortifications have mixed stylistic features of both Romanic and Gothic shapes, but the Gothic influence gets stronger towards the end of the 14th and during the 15th century. One of the main characteristics of Gothic fortifications is that they are more indented and have more diverse architectural shapes, as opposed to Romanic which are much simpler.8 Gothic fortifications, as opposed to Romanic, are built in more approachable positions, and the buildings inside are staggered concentrically along the inner line of defensive walls. Most probably one of the main stylistic determinants were upper floors and roofs, but since they were mainly the most damaged part of the fortification, they remain completely unexplored.9
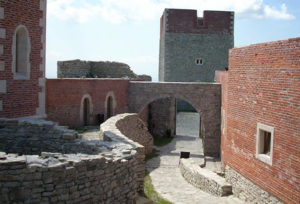 Due to the invention of a new type of firearm, and along with it a new type of warfare, the concept of defense is also bound to change. Sentry towers lose their purpose, so they are either not constructed any more, or their position in the fortification is changed, and their presence becomes a status symbol of the owner. On the transition of the 14th and 15th century many artisans come to these lands from Bohemia, among which are particularly notable members of the Parler workshop from Prague. They bring new architectural concepts, like new types of ground plan, the use of larger residential quarters, new types of details on the buildings, and more quality construction. In the 15th century some of these elements become accustomed, and „leavening of facade“ from bottom to top,10 details carved in often clear-cut stone, and covering of residential quarters with wooden, regularly painted beams, become characteristical in architecture. Any how, life in fortifications becomes much more comfortable than in earlier centuries.11 Residential rooms are bigger and more comfortable, as are accompanying rooms, which brought up the level of comfort and hygiene in the fortifications.
Due to the invention of a new type of firearm, and along with it a new type of warfare, the concept of defense is also bound to change. Sentry towers lose their purpose, so they are either not constructed any more, or their position in the fortification is changed, and their presence becomes a status symbol of the owner. On the transition of the 14th and 15th century many artisans come to these lands from Bohemia, among which are particularly notable members of the Parler workshop from Prague. They bring new architectural concepts, like new types of ground plan, the use of larger residential quarters, new types of details on the buildings, and more quality construction. In the 15th century some of these elements become accustomed, and „leavening of facade“ from bottom to top,10 details carved in often clear-cut stone, and covering of residential quarters with wooden, regularly painted beams, become characteristical in architecture. Any how, life in fortifications becomes much more comfortable than in earlier centuries.11 Residential rooms are bigger and more comfortable, as are accompanying rooms, which brought up the level of comfort and hygiene in the fortifications.
Stone, bricks, and the combination of the two were the most popular construction materials; wood was slightly less used than stone. Eastern Slavonia is characteristic for the use of bricks, while in north-western Croatia buildings were mostly made out of stone.
As the Turkish peril rises, the defensive character of fortifications was more emphasized, but they will once again prove powerless before a greater military force.
Fortifications by the type of terrain
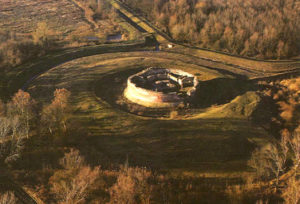 In the developed Middle Ages we can distinguish two basic types of fortifications, by the characteristics of terrain upon which they were built. These two types are upland and lowland fortifications, which, though similar in some elements, still show some different forms. The most distinct difference is conditioned by the type of defense which affected its architecture. Upland fortifications are built on higher grounds, and are surrounded by firm walls. They are often additionally secured by one or two concentric circles of defensive trenches. Their ground plans, though in Romanic period often regular, later, due to adjusting to the terrain, become of irregular shape.
In the developed Middle Ages we can distinguish two basic types of fortifications, by the characteristics of terrain upon which they were built. These two types are upland and lowland fortifications, which, though similar in some elements, still show some different forms. The most distinct difference is conditioned by the type of defense which affected its architecture. Upland fortifications are built on higher grounds, and are surrounded by firm walls. They are often additionally secured by one or two concentric circles of defensive trenches. Their ground plans, though in Romanic period often regular, later, due to adjusting to the terrain, become of irregular shape.
On the contrary, builders of lowland fortifications had to use some different defensive elements. Ground plans of these fortifications were circular, and additional defense was provided by the concentrical defensive trenches. They were much deeper and wider than the ones uphill, and were filled with water. Such a defense system represented a remarkable protection against enemies. Because of the circular ground plan, a different concept had to be deployed in the composition of the area within the walls as well. In most cases, there was a sentry tower in the middle of the fortification, while other constructions were staggered along the inner side of the defensive walls.12
Fortifications consisted of several buildings placed within the defensive walls, and they will be described in the next chapter.
*We thank to the „Građevinar“ magazine for their permission to use their photographs.
- We know almost nothing about fortifications built in early Middle Ages, because a very small number of them is preserved today. The main reason for this are the short-lasting materials they were built from, such as wood or dirt.
- We can distinguish two basic types of fortifications, by the characteristics of terrain upon which they were built. These two types are upland and lowland fortifications.
- After the Tartarian breakthrough in Croatian territory at 1242, a great progress in the quality of fortifications construction is evident. The number of fortresses is bigger and a quality is much better.
- Tea GUDEK, Srednjovjekovne utvrde u istočnoj Slavoniji, diplomski rad, Filozofski fakultet, Sveučilište u Zagrebu, Zagreb, 2011
- Zorislav HORVAT, Stilska stratigrafija burgova 13.-15. st. u kontinentalnoj Hrvatskoj, Prostor, Vol. 18 (2010), No. 1 (39), p. 42-61
- Miroslav KRLEŽA (ur.), Enciklopedija Jugoslavije, svezak br. 4, Leksikografski zavod FNRJ, Zagreb, 1960., – grad [Ana DEANOVIĆ]
- Branko NADILO: Ravničarske utvrde između Drave i Save u istočnoj Slavoniji, Magazine Građevinar 57 (2005), 6, p. 441-446
- Branko NADILO: Obrambene građevine uz obalu Dunava, Magazine Građevinar 57 (2005), 9, p. 717-725
- Gjuro SZABO, Sredovječni gradovi u Hrvatskoj i Slavoniji, Golden marketing – Tehnička knjiga, Zagreb, 2006.
- Boško ŠILJEGOVIĆ (ur.), Vojna enciklopedija, svezak br. 3, Redakcija vojne enciklopedije, Beograd, 1960., – grad [Anđela HORVAT]
- 1 In eastern Slavonia one of the more outstanding examples of royal cities is Ilok, which was the residence of Nikola Iločki, who was, among other, a Bosnian king.
- 2 Boško ŠILJEGOVIĆ Vojna enciklopedija, volume 3, Redakcija vojne enciklopedije, Beograd, 1960, – grad [Anđela HORVAT], p. 400
- 3 Miroslav KRLEŽA (ed.), Enciklopedija Jugoslavije, volume 4, Leksikografski zavod FNRJ, Zagreb, 1960, – grad [Ana DEANOVIĆ], p. 525-526
- 4 Zorislav HORVAT, Stilska stratigrafija burgova 13.-15. st. u kontinentalnoj Hrvatskoj, Prostor, Vol. 18 (2010), No. 1 (39), p. 43
- 5 Zorislav HORVAT (note 4), p. 45
- 6 Zorislav HORVAT (note 4), p. 47
- 7 Zorislav HORVAT (note 4), p. 48
- 8 Some authors (D. Menclova) consider the installation of a regular vault over an irregular ground plan to be one of the key problems of Gothic architecture, which additionally emphasizes Gothic tendency to irregular building shapes. See: Zorislav HORVAT (note 4), p. 54
- 9 Zorislav HORVAT (note 4), p. 55
- 10 What Zorislav Horvat means by this is a new treatment of the wall surface, in a way that the cellar and ground floor are opened up by small openings just enough for a minimal illumination, first floor windows are a bit larger, while the second floor is opened up by large so-called „Bohemian windows“ which allowed much more light to come through,See: Zorislav HORVAT, note 4, p. 52
- 11 Zorislav HORVAT (note 4), p. 52
- 12 Though inner buildings are set up along the inner border of the walls in both types of fortifications, the ground plan itself makes differences in the layout.
Your comment